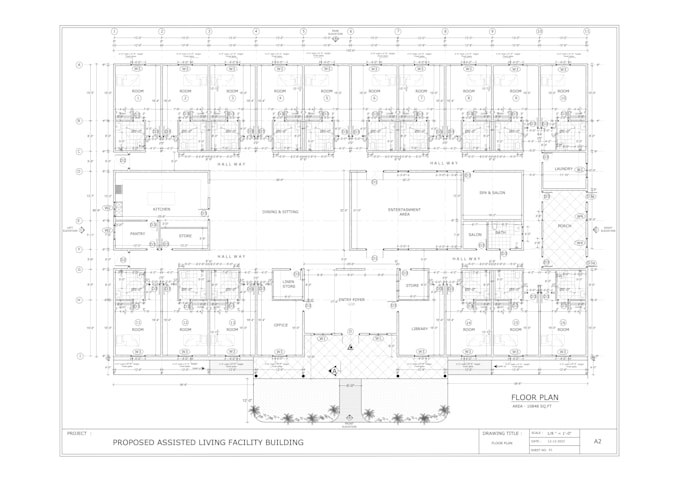About:
Hello everyone!
Thank you for your interest.
I'm An Architectural designer & Draftsman with more than 15 years experience. I will design & draw 2D floor plan and house plan from your hand-drawn sketches, Images, site area dimensions, or any other communicable material working as your draftsman, architect
-Draw quickly from existing different format files.
(Hand-drawn sketches/existing PDF/ Scanned old drawings/ Existing photos/
Auto Cad files )to Auto CAD
The services that I provide are:
- Floor plans design
- 2D Floor plans
- Sections
- Elevations
- Site plans
- Roof plans
- Furniture layout
- Electrical plan
- Doors, windows, ventilators schedule
- Complete architectural working drawings
- I will convert your pdf, sketches or images to Auto CAD drawings.
- All kind of measurement systems (inches, feet/ millimeters, meters).
- 3D Exterior Renders
- 3D Interior Renders
Why are you choose us.
- Experienced Architectural designer & Draftsman.
- Fast delivery.
- Top Quality Drawings.
- Affordable price.
If you are interested in our services, kindly inbox us to discuss your project requirements and the project scale.
Best Regards,
ascentdesigners
Reviews
: : : : :


No comments:
Post a Comment