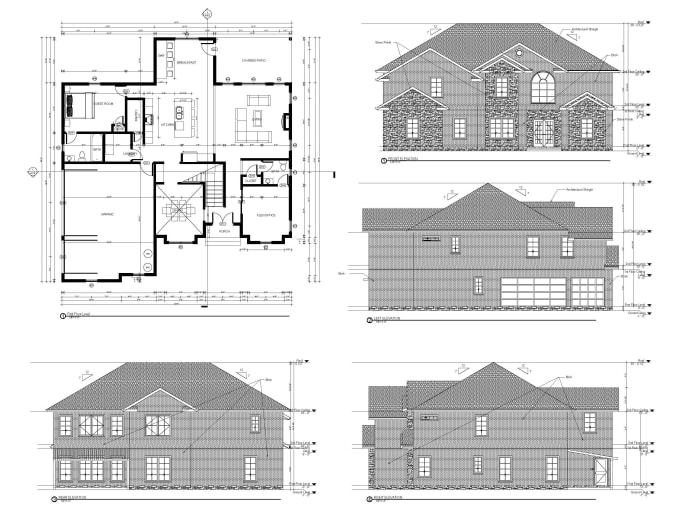About:
Hi,
i will do architecture drawing set floor plan, elevations, Sections, roof plan, roof framing, foundation, electrical , plumbing and HVAC design of your house.
SERVICES OFFERED:
- 2D Floor plan drawing with dimensions
- Elevations from 4 sides
- Section
- Roof plan
- Foundation plan
- Roof Framing
- Floor Framing
- Typical Wall Section
- Site plan
- Door/window schedule
- Area calculation
- Electrical plan
- Plumbing plan
- HVAC
Full drawing set are 2 phases.
Phase-1: Floor Plan, Elevations, Roof Plan and 3D Modeling.
Phase-2: Foundation Plan, Sections, Details, Electrical, Plumbing and other.
When phase-1 will be confirmed then i will do Phase-2
Why hire me?
100% positive rating.
I specialize in drawings as per the US, UK, and Australian standards.
Pdf, & Source files delivered in each package.
Note:
Before placing order Please inbox me for a better price.
Please contact before the order to avoid cancellation or to request a custom offer.
Basic, Standard, and premium package are limited for houses area.
I can do 3D service also see my other GIG
Reviews
: : : : :


No comments:
Post a Comment