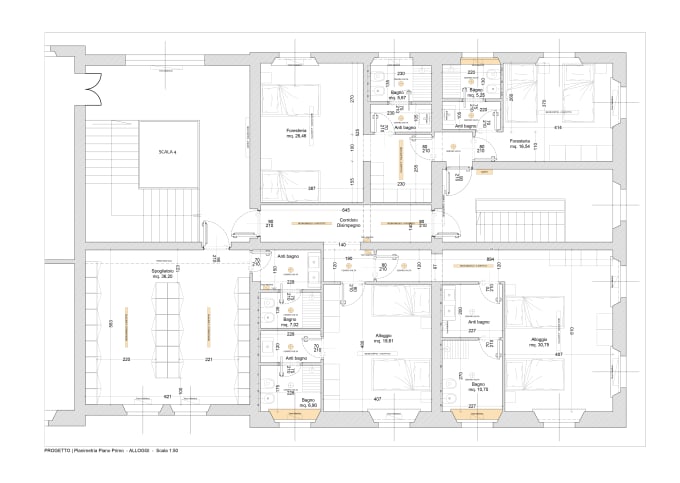About:
PLEASE, CONTACT ME BEFORE ORDERING!
Hi, my name is Sebastian Silva, I`m an architect with two degrees, more than 3 years of work experience and 8 using AutoCAD and various 3D programs.
- I will draw 2d detailed blueprints/ drawings in Autocad.
Floor Plans, Roof Plans, Site Plans, Elevations, Sections, Construction Details and more.
- I will Draw/Redraw your Plans from ideas, old plans, pdf, images, sketches or whatever you have!
- I will Scale your Drawings with Dimensions in 2d Cad.
- I will make you a Detailed Architectural Project of your: House, Building, Apartment, Shop, Restaurant, Office, Bar, Kitchen, Bathroom, Etc. Using Autocad, Archicad, Sketchup, Photoshop, Illustrator and Lumion.
If you want a High-Quality delivery and Fast Service, I am the professional you are looking for.
I'm one of those who like to solve problems, so if you need something different just write me!
IMPORTANT:
The price may vary according your specific requirements (size and level of details). PLEASE CONTACT ME BEFORE PLACING YOUR ORDER,
To be able to assess the complexity of your project and provide you a with a Custom Order.
Reviews
: : : : :


No comments:
Post a Comment