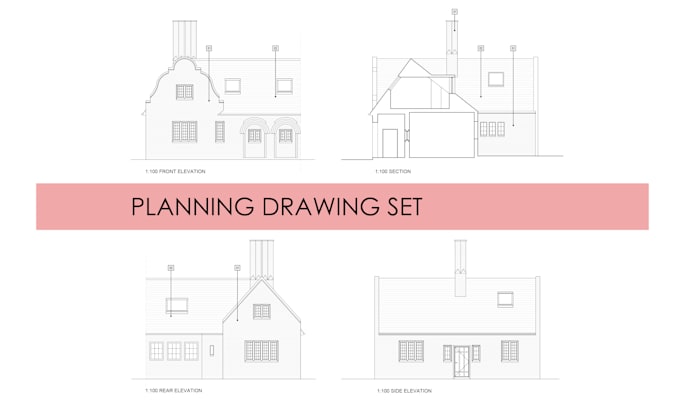About:
Dear Clients,
I am Anastasija, Part II Architectural Assistant in the UK with First Class Masters Degree and 3 years of experience in Architectural Design.
I am drawing planning packages on a daily basis and can help you with any kind of residential drawing. Please provide a reference file in pdf or jpg format with a description of your space (basic dimensions, sketched plans and photographs) and your requirements for the project to get started.
The planning application requires - Location plan 1:1250 or 1:2500, Site Plan 1:500 or 1:200, Existing drawings 1:100 and Proposed drawings 1:100.
I can draw that for you.
I offer -
Architectural Floor Plans
Sections & Elevations
Site Plan
Sketches, PDF, DWG
Converting drawings to Autocad
Extensions and Refurbishment Drawings
If you choose me, I will provide:
- Top-quality work, tailored to your needs.
- As many Revisions as you need.
- Fast Delivery
Let's get to work!
Reviews
: : : : :


No comments:
Post a Comment