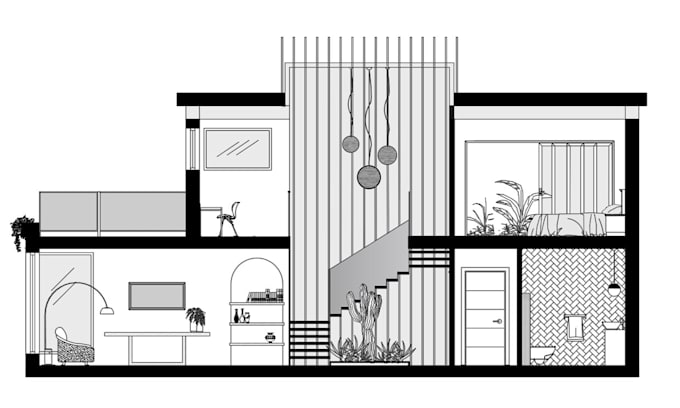About:
WHAT I DO
I will convert your sketches, images or existing drawings into a professional AutoCAD drawing with dimensions, room labels and furniture layout
WHAT'S INCLUDED
Basic package
- 1x floor plan up to 100m²/1100ft²
- 2x revisions
Standard package
- 1x floor plan and 1x elevation or section
- 2x revisions
Premium package
- 1x floor plan and your choice of 4x elevations or section (or a combination)
- 3x revisions
NOTE: all drawings for all packages include dimensions, room labels and furniture layouts
WHAT YOU RECEIVE
I will deliver your drawings as a professional pdf package with a title block on all drawings. I can also send you the source AutoCAD file (dwg).
CUSTOM PROJECTS
In case you are not sure which package fits your needs or what you want done is not described in the packages please get in touch and I will provide you with a custom offer.
I look forward to working with you!
Reviews
: : : : :


No comments:
Post a Comment