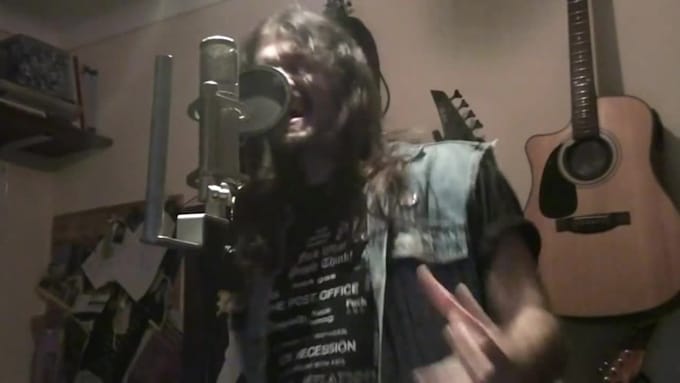About:
Your client is interested in a house but wants to know the design, how big or small... before spending her time to see it? Floor Plan drawing comes into play, your client can easily see the layout of the house on 1 page.
If you are a NEW BUYER on this gig, please inbox me BEFORE ordering. Thank you.
PRICING per floor/story:
Matterport input:
2D B&W: $10
2D Color: $12
2D Color+furniture: $15
3D Floor Plan: $60
AutoCAD: $15
Sketch input:
2D B&W: $5
2D Color: $7
2D Color+furniture: $10
3D Floor Plan: $50
AutoCAD: $15
Site Plan: count as 1 floor
*Note: The price will be higher for Office and Commercial projects.
100% Satisfy or Your Money Back!
Reviews
: : : : :


No comments:
Post a Comment