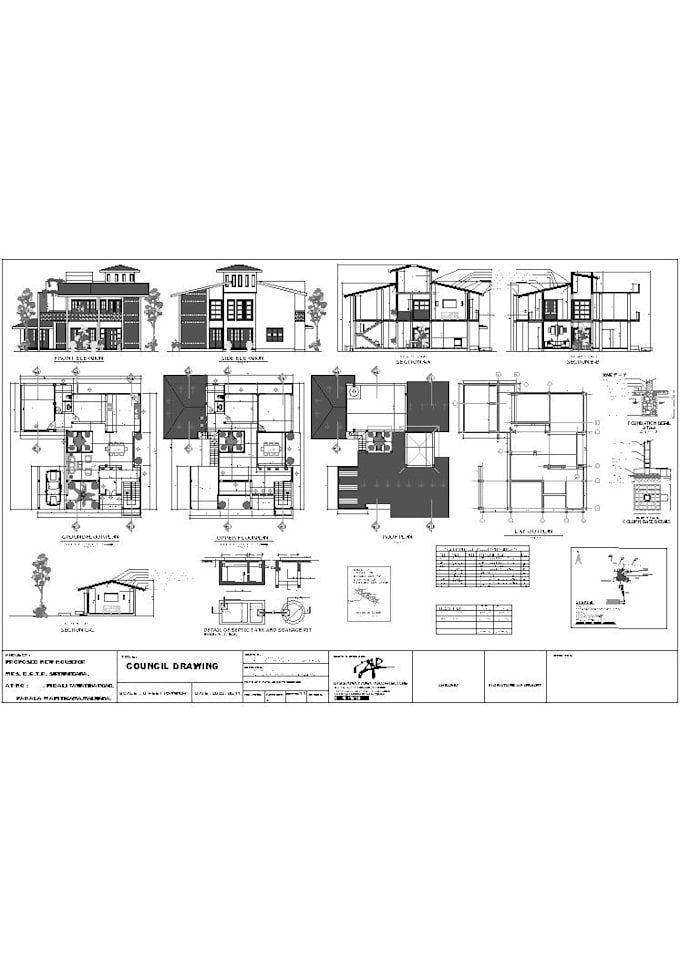About:
I am here to help you by designing what you need. I can do any style that you like
- Production of Floor plan, Elevations, Framing plan, Foundation plan, and Site plan.
- 2D Floor and Roof Plan
- Elevation
- Two Sections
- Furniture Layout
- Door/Window Schedule
- Foundation Plan and Section
- Wall and Ceiling Section Detail
For all kinds of architectural plans of Buildings, Apartments, and villas (Houses). I can also convert the PDF or image drawings and handwritten drawings to AutoCAD. Contact me to design the professional Architectural Plans/Drawings.
Order
- Send me your project drawing (hand sketch, Cad, image, pdf, etc.)
Regards,
prabu_design
Reviews
: : : : :


No comments:
Post a Comment