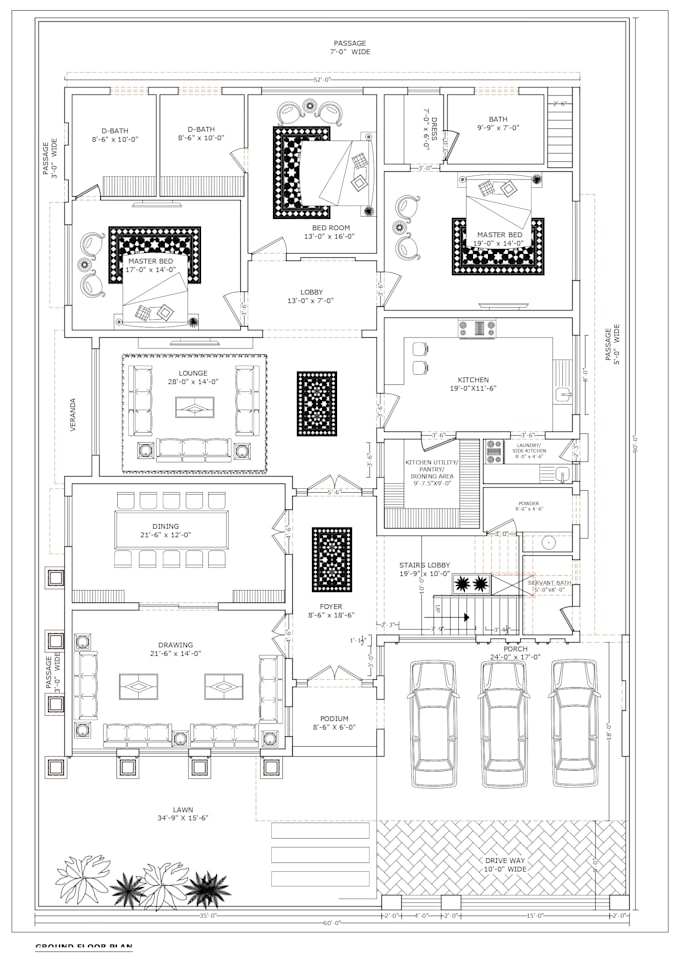About:
Hello! my name is muhammad jaleel, I'm Civil Engineer and Professional CAD Drafter and 3ds visualization . I'll be glad to work to you.
Please read this completely.
PLEASE, CONTACT ME BEFORE ORDERING!
Do you have an idea, old plans, or sketches and want to transform it into a professional plan? I can do it for you.
You may send in any of the following for redrawing/drawing:
Sketch of plans (With labels and dimensions)
Scan/pics of old plans.
Plans in .pdf
Initial concept if you want something from scratch.
Service provided:
I can make architectural floor plans, plumbing plans, electrical plans, elevation plans, site plans, section plans, detail plans,2D/3D of any category, for example:
House plans.
Tiny House Plans.
Building Plans.
Office Plans.
3d Render
And more (I can also convert any drawing you have).
You will receive the work in .pdf and I'll also give you the source file completely free.
If you want something efficient, detailed, precise and professional, I can help you!
NOTE: The price will vary according to the area of the plan and level of detail it has.
The price of my packages is per plan, but if you want several plans I'll give you a discount.
Reviews
: : : : :


No comments:
Post a Comment