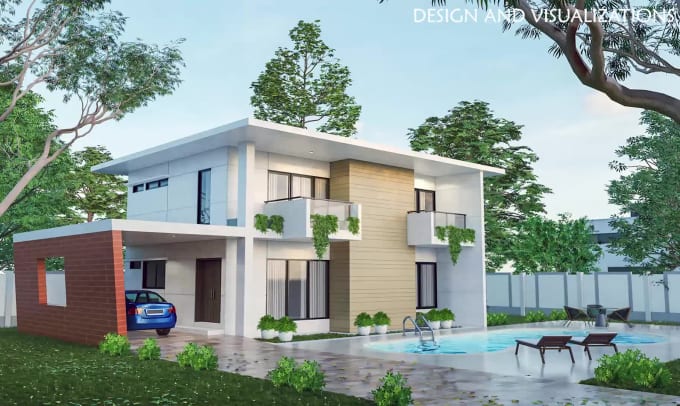About:
We have 10 years of experience and worked in many residential house design and building design, commercial and industrial buildings, institutional and public spaces.
You need to provide detailed information and idea about your architectural project so that we can study and design a unique STYLE OF LIVING.
You will get_
- the conceptual architectural design of a house or a modern architectural building and one exterior 3d rendering.
- Drawings: Site plan or master plan, architectural floor plan or house plan, roof plan, 4 side elevations, sections, floor plan with measurements.
- Soft Copy: PDFs, images, and Autocad files( dwg files)
We can provide a complete solution for your architectural project including professional working drawing. We will work hard to make your house or building very creative and valuable art in your land.
Contact us before placing an order so that we can fix a delivery time and charge depending on project size and complexity.
We guarantee 100% dedication to your project.
Reviews
: : : : :


No comments:
Post a Comment