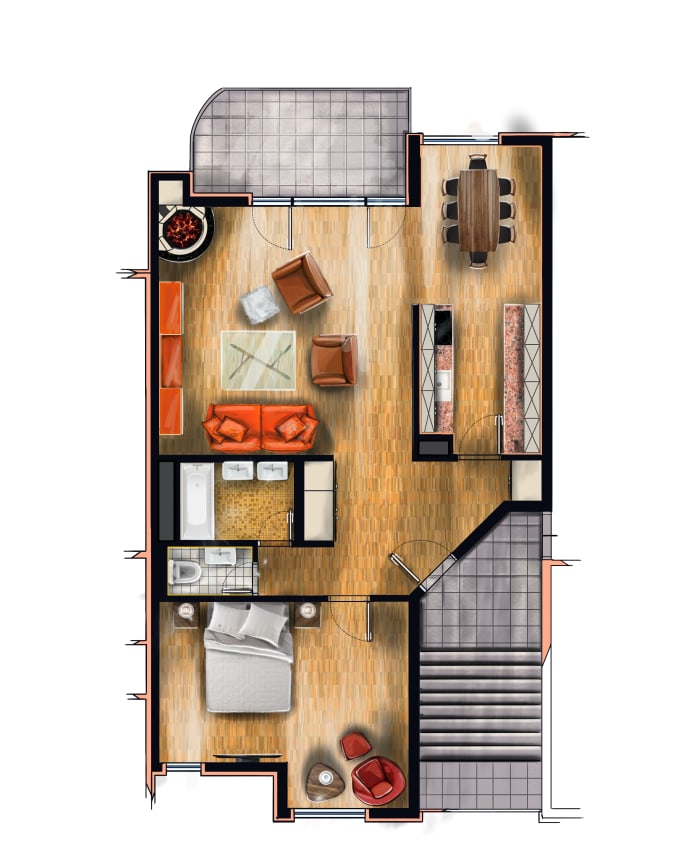About:
Hi! I'm Katerina.
Welcome to my gig.
I will provide you with a hand drawn sketch illustration of your interior floor plan with furnishings and floor textures created in Procreate. Basic resolution is 3500 x 2800 pixels and 600 DPI, but you can ask for another definition.
Kindly take a look at my gig pictures as sample of my work and style. Also I can help you to sketch the interior of your house, shop, office, etc.
All I need from you to get started are:
- your room / house / apartment floor plan. You can make a rough sketches reflecting your idea & requirement about furniture placement.
- If you have an Idea for decorating, please, provide reference photos, link on Pinterest board or else with your notes, so I could understand your idea.
Basing on that I will create one illustration of the floor plan. Standard fee includes the floor plan of 1-room studio apartment + bathroom & kitchen. If you need to have a floor plan of 2-3 rooms appartment (bedroom, living room + WC, bath & kitchen), the standard fee plan will suit you best.
If you need a 4-5 rooms appartment floor plan, choose the premium fee or contact me.
P.S: If possible please send me a message before placing order.
Reviews
: : : : :


No comments:
Post a Comment