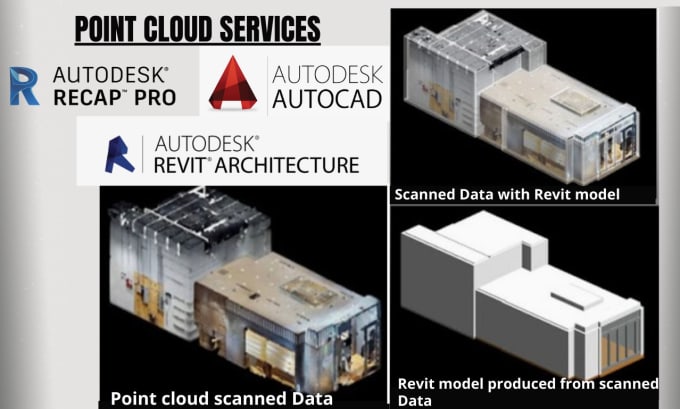About:
Hai,
I will also create 2D,3D CAD and BIM model using your point cloud data.(Any cloud file format)
Point cloud work services that I provide for you.
To assist civil clients with point cloud modeling, TOPS offers point cloud to AUTO CAD Architecture services and point cloud mesh conversions. I will take your raw point cloud data and turn it into an accurate REVIT 3D model in your chosen format.
I have been doing point cloud works for 4 years.
Inputs expected from Client side:
Laser scanned data of the building or structure(any file format mxyz,rcp,rcs,pts...etc)
Site photographs and photosphere of the structure
Final model and design drawings (if available)
Deliverables from Scan to BIM/CAD:
3D Model creation at LOD 200,500
As-Built Drawings & documentations
As-Built elevation,Sections & plan view drawings.(dwg,pdf,rvt..etc)
Software and Plugins:
AutoCAD 2D,3D
Revit Architecture
Recap
Navisworks Manage
Matterport
You can contact me at any time.Thank you for approaching my profile.
Reviews
: : : : :


No comments:
Post a Comment