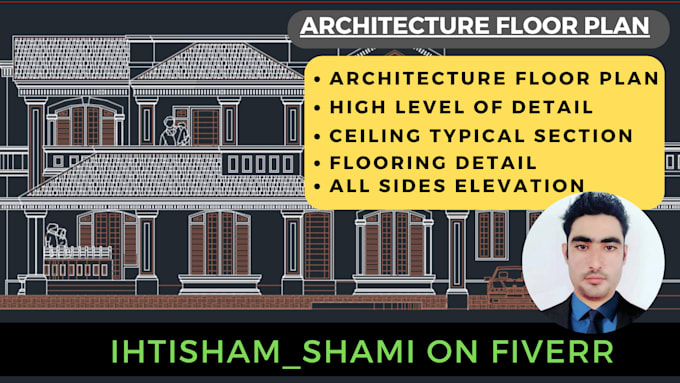About:
I am an Architect, and Quantity Surveyor and will design architectural drawings with 2d house floor design ( bedroom, living room, kitchen, and more) as per site area dimensions or your requirement.
I can Help you in:
- 2D Floor Plans
- Basement blueprints
- Foundation plans
- 4 sides Elevations Drawings
- Section Drawings
- Site Plan
- Roof Plan
- Electrical Drawings
- Reinforcement plan and section
- Furniture Layouts Plans
- Plumbing Items Layout Plans
Why hire me?
- Experienced Architecture and Quantity Survey service
- Proven Architectural Expertise
- Meet project deadlines
- 3 days Express delivery
- Quality of work with unlimited revisions
- Free CAD file
- I will make and edit according to your requirements until you are satisfied.
- I will fulfill your expectation
- Provide you with high-resolution floor plan in pdf, image, or auto cad format
- All dimensional plans
- I can produce complete sets of engineering working drawings for project
What I require to start:
- Dimensional Sketch , road, and main gate direction
- A rough sketch, image, or idea
Delivery Formats:
- JPG
- DWG
I look forward to working with you and helping you.
For a customized offer, Contact me today, and let’s get the process started.
"Best
Reviews
: : : : :


No comments:
Post a Comment