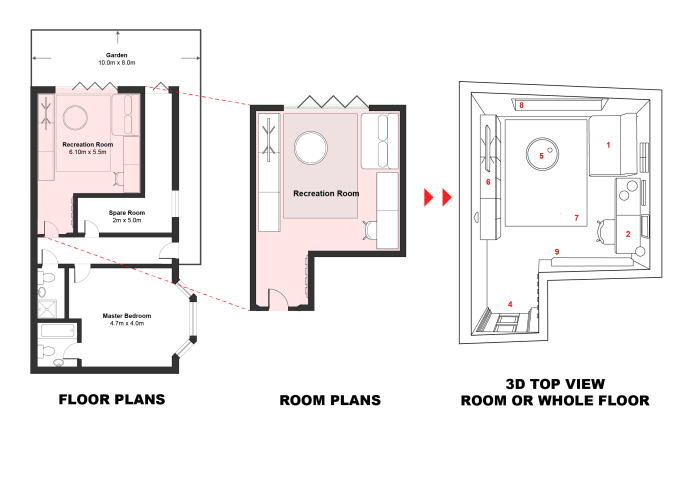About:
*100% money back guarantee. We will do it together until it is right for you*
I offer the following services:
- Floor plans for real estate listings and projects
- Floor plans for all units in your real estate development, for real estate agents and realtors.
- One point perspective top view 3D floor plan for more detail
- Room plans for interior designers
- Unfurnished or furnished
- With room labels
- Property information or company info and watermark
- Dimension labels
- Redraw and trace old plans (please scan)
How I work:
- For 2D floor plans: I translate a sketch (from you) into a CAD drawing (using autocad, vectorworks or rhino). I refine and make it clean.
- For 3D floor plans: I will 3D model the walls and add 3D furniture.
What I need:
- A sketch with dimensions preferably, in JPEG or PDF; or
- Your project in CAD format like DWG
You choose:
- Colour scheme
- Style
- Floor hatches/ground pattern
Get in touch with your requests. Happy to work with you!
Reviews
:
Nicole understand what I need, is very accurate and fulfilled my wishes well
:Wonderful work! Very neat and clean drawings! Thank you
:He exceeded expectations. His communication was fast. He does exceptional work. Will use him again.
:Easy to communicate with, well experienced. Don’t hesitate to work with Niilol
:Great service and quick turn around


No comments:
Post a Comment