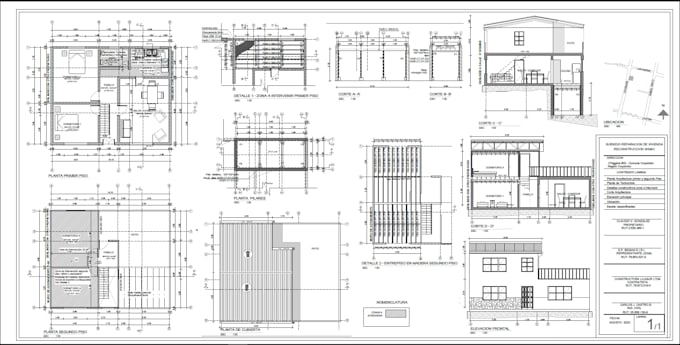About:
I provide 2D architectural drawings for you.
Please contact me via inbox before ordering, so that we can discuss carefully to understand the requirements.
I can make architectural floor plans, elevation plans, facade plans, site plans, section plans, detail plans, 2D /, of any category
- Conversion of old files or hand-drawn sketches to CAD.
• Modifications to a floor plan that you have according to your needs.
• House plans.
• Construction plans.
• Office plans.
ADDITIONAL NOTES
If we are not online, do not worry, we will always respond
Reviews
: : : : :


No comments:
Post a Comment