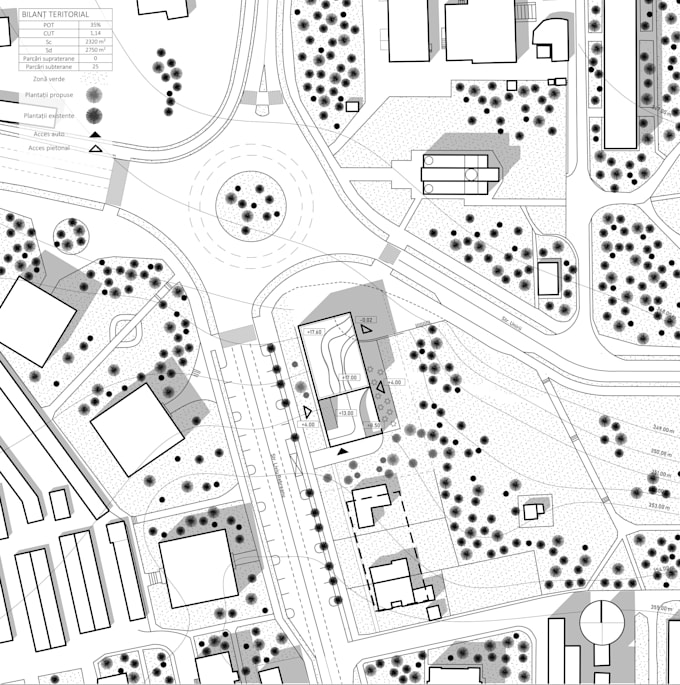About:
(Architectural site plan and layout drawings)
Please CONTACT ME before ordering.
I offer:
Real estate maps or site plan
Plot plan
Community map
Neighbourhood map,
Google map location map
Business location map
Presentation site plan layout drawings
Event maps
What I require to start;
- A Google map location
- A rough image or idea
- Old Architectural plans
What I deliver for you:
- High Quality drew professional map
- AI/PDF/JPEG/PNG/ as per your requirement
- Vector Drawing
- PSD result on request only
- On-time delivery
*Cost depends on map size and complexity of map. Please message me to confirm before ordering.
Default source file is illustrator file, for Photoshop available through request on custom orders only
Reviews
: : : : :


No comments:
Post a Comment