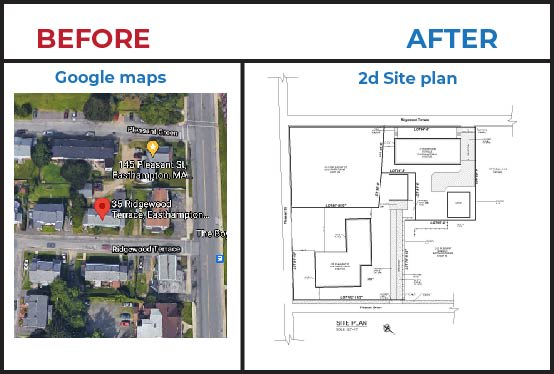About:
Do you need site plan OR do you have hand sketch/ OR floor-plan of your house?
I will draw your site plan on autocad using google maps
I will draw your site plan on autocad using google maps
Then you are the RIGHT PLACE.
Do you have a hand drawing/ sketch floorplan of your house/ building.... and you want to redraw it into 2d engineer drawing ????
Let me help you to redraw it, i'm using 2d autocad software.
i will redraw it and provide for you new drawings by Cad files, or PDF file.
Fast deliver and revision for you.
I provide the best service for customers
WHAT WILL YOU GET?
Outstanding and welcoming customer service
Experienced architect proficient in AUTOCAD to handle your project
High quality floor plan/site plan in jpeg and pdf format
Super-fast delivery and satisfaction guaranteed
100% money back guarantee if you ain't satisfied with my service.
Reviews
Seller's Response:
Amin was phenomenal! I cant say enough good things about working with him in accomplishing the task I asked for. He was precise, quick, helpful, and very communicative. It was my best experience with any online contractor and I plan on working with him if I have the chance to. He is a great Seller and an extremely qualified professional.
Seller's Response:Great experience. and Nice person. very easy to work with him and get clear instructions. Hope we will work again together . Thank you
Seller's Response:Great seller, will definitely order again.
Seller's Response:Great experience. very easy to work with him. Thank you
Seller's Response:Fast delivery. Excellent work!


No comments:
Post a Comment