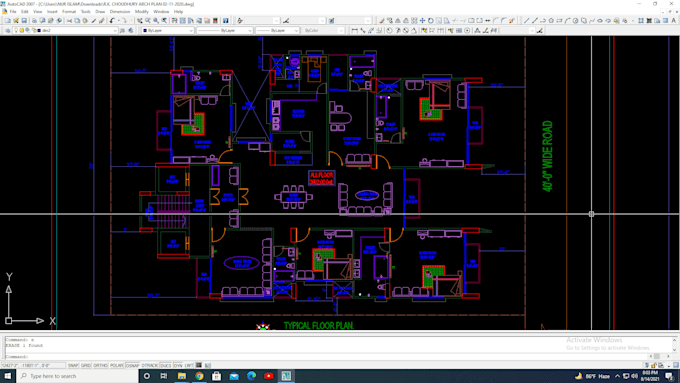About:
Name of the total working plan :-
A. Architectural design
1. Ground floor plan
2. 1st Floor plan
3. 2nd Floor plan
4. 3rd Floor plan
5. Typical floor plan
6. Section detail
7. Elevation Four side detail
8. Stair detail
9. Toilet detail
10. Chila Cota detail
11. Lift Core detail
12. Over Head Water Tank detail
13. Window detail
14. Lintel detail
15. Sunshade detail
16. Furniture detail
17. 3d.view.
18. 3d.view detail
19. Pharaphet detail
20. Roof top detail.
B. Structural design
- All Structural design
C. Plumbing design.
1. Internal plumbing detail
2. External plumbing detail
3.All Floor plumbing detail.
D. Electrical design.
1. Ground floor electrical detail
2. Frist floor Electrical detail
3.Typical floor electrical detail.
4.All floor individual Circuit Detail
5.All floor fixture Detail.
Reviews
: : : : :


No comments:
Post a Comment